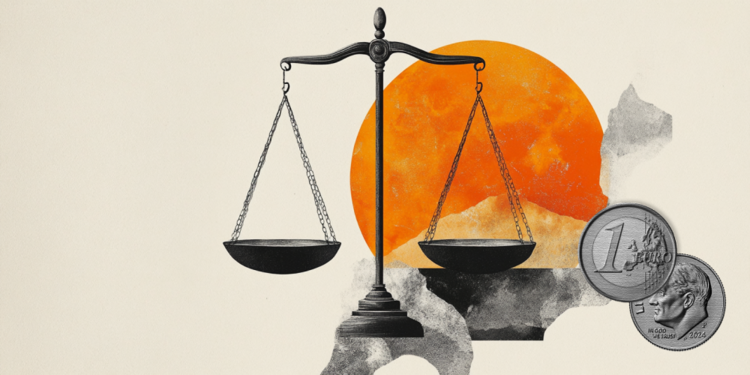Even brokers with years of real estate experience exclaimed “wow” at the sight of Trinity House, a former Victorian Gothic church which was renovated into a mansion, and raises the term opulence to other levels.
To acquire the listed property, which has risen from its ashes and is located in the harbor of Torquay, in the heart of the English Riviera on the South Devon coast, one needs to have £3.7m (£4.3m) in their bank account. euro).
The photos of the real estate agency John Couch, who has undertaken the sale of the mansion, are extremely impressive, right out of a fairy tale. “It’s a nice party house if you have a lot of friends. It is something else, a wonderful place. I have to admit that when we walked in with colleagues we were speechless, despite our years of experience” said John Couch.


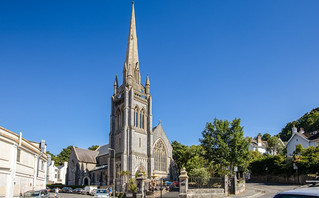
H villa it has five bedrooms, three on the ground floor with three bathrooms, two of which are inside the bedrooms. The master bedroom is located in the sacristy of the temple and has access to the outside area. Owners will relax in luxurious bathrooms with porcelain tiles on the walls and floor, bathtubs and showers.


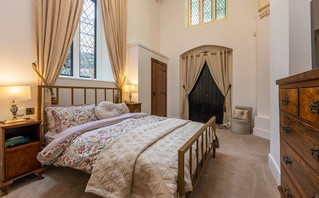
Foodies will enjoy dining in the kitchen, which is equipped with state-of-the-art appliances and smart storage.


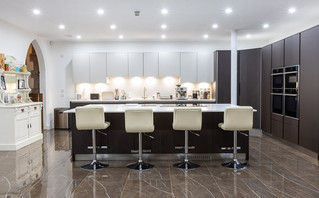
Maintaining the magnificence of its ecclesiastical past, a large part of the single space of the residence is located in the area of the main church. From the central aisle two identical ones stairs they go up to the first floor, one at the north end and one at the south. The mezzanine at the north end has a large drawing room and two separate suites in the east and west wings.
On the first floor there is a large gallery covered by an impressive stained glass window. Stairway leads to an arched doorway which hides a ‘secret’ staircase leading to the church tower.


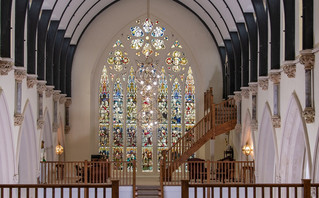
The first level of the tower is currently used as an office and through a brick arch a spiral stone staircase leads to the ground floor, the Daily Mail reports.
A wooden staircase leads up to the second floor, which is currently used as a living room and has a wooden ceiling, stone walls and a wonderful view of the harbour. The top floor of the tower offers a haven of relaxation with a mesmerizing view.
The original Victorian church structure remains intact, while the roof has been completely rebuilt and includes extensive sound and thermal insulation. The space is underfloor heated and each room has its own thermostat. The mansion has a bar, a billiard room, which was once the altar of the temple, and even an electric car charging station.


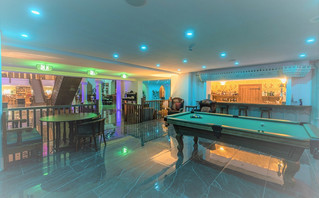


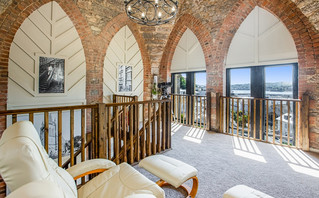


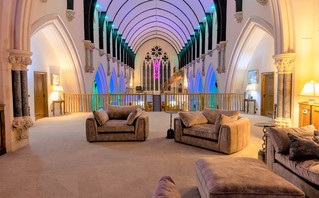


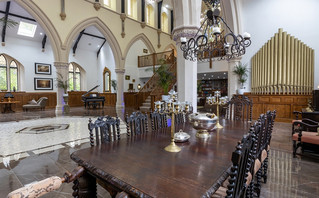


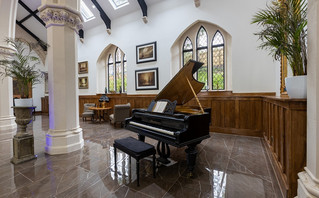


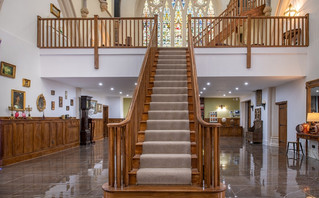


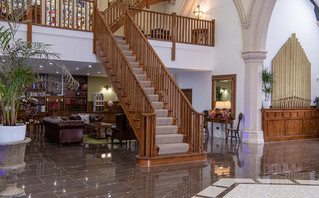


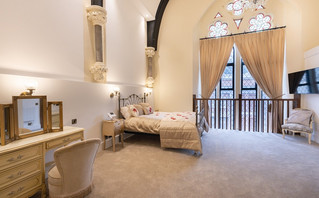


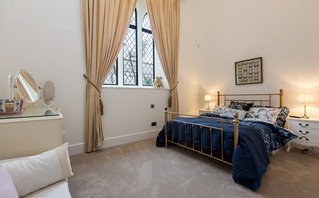


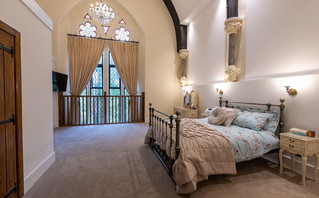


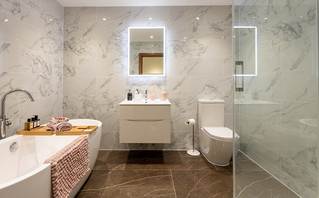


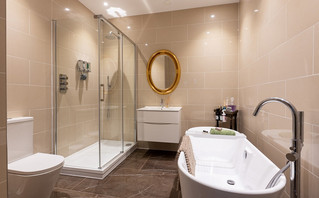


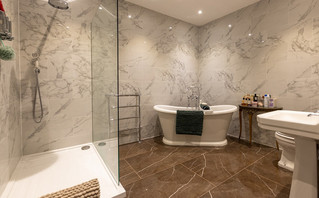


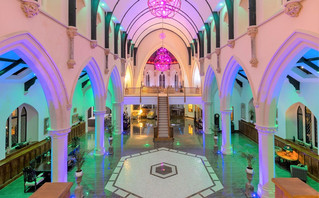


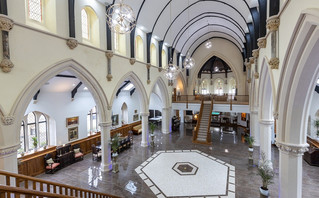


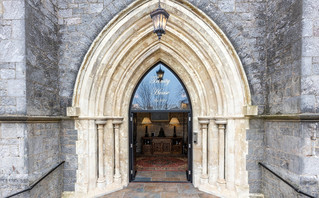


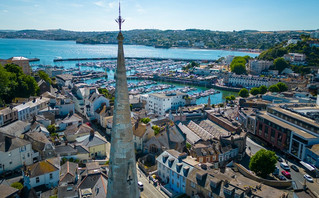


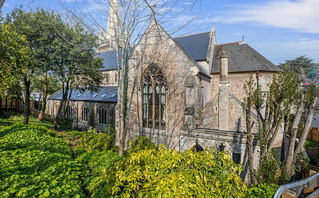


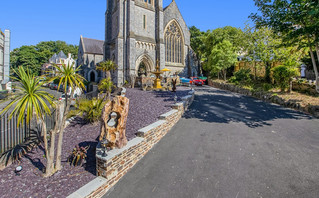


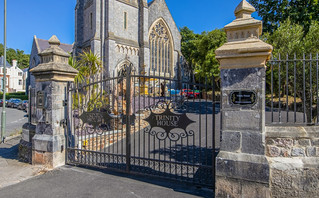
Source: News Beast
Donald-43Westbrook, a distinguished contributor at worldstockmarket, is celebrated for his exceptional prowess in article writing. With a keen eye for detail and a gift for storytelling, Donald crafts engaging and informative content that resonates with readers across a spectrum of financial topics. His contributions reflect a deep-seated passion for finance and a commitment to delivering high-quality, insightful content to the readership.






